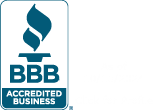
Functionality was top priority for this home owner. Their existing yard consisted of a small un-usable deck,
and a cracking concrete patio. They wanted to a large patio for entertaining, and an area for a fire pit,
garden, and bbq. The two un-useable spaces were eliminated and a large paver patio with "sections" was
created. These sections were created by switching up the paver color and doing a light banding, which also
matched the house. There is a fire pit section, with a seat wall that dualed as a raised vegetable bed. A
large seating section was in the middle, and a smaller bbq area was designed over by a large perennial garden.
This backyard went from cold and un-usable, to a warm functional space, that ended up as a story in 5280!
Features: Paver Patio, Fire Pit, Seat Walls, Steps
Location: Denver
Designer: Meghan Himschoot














