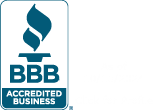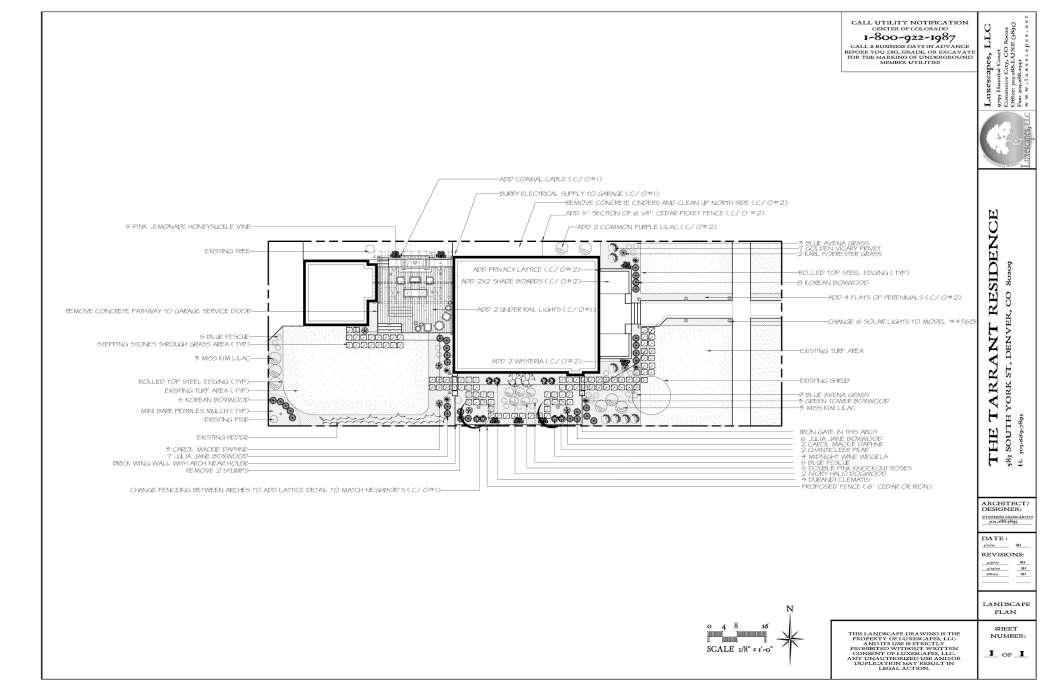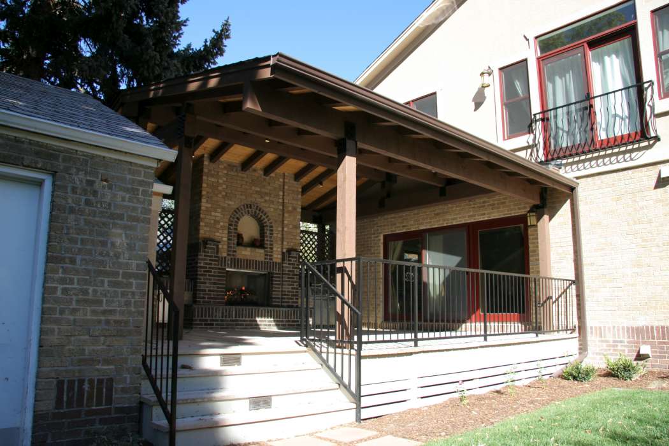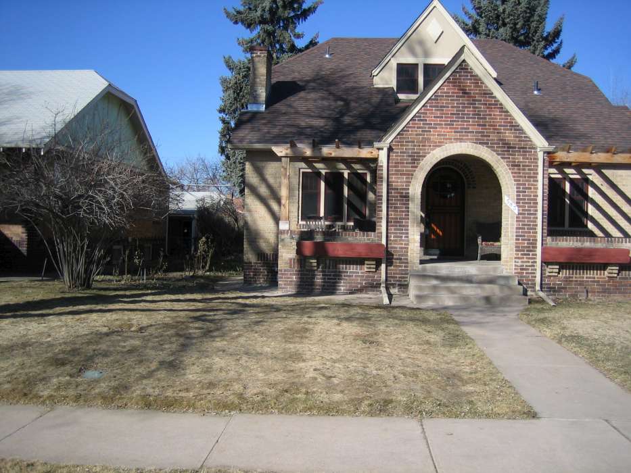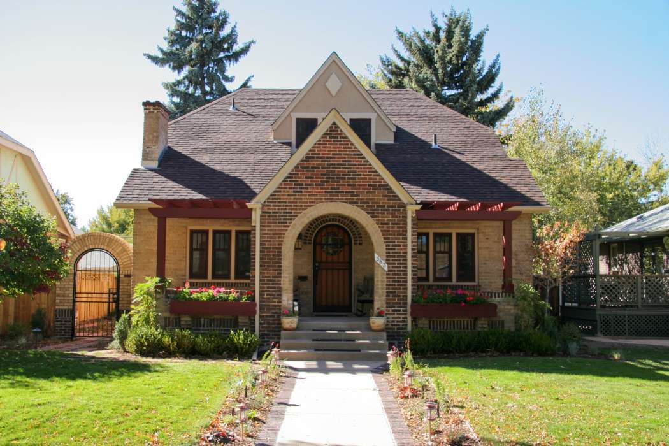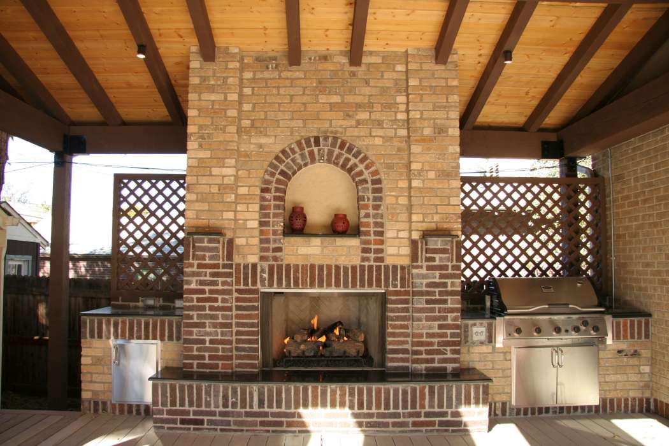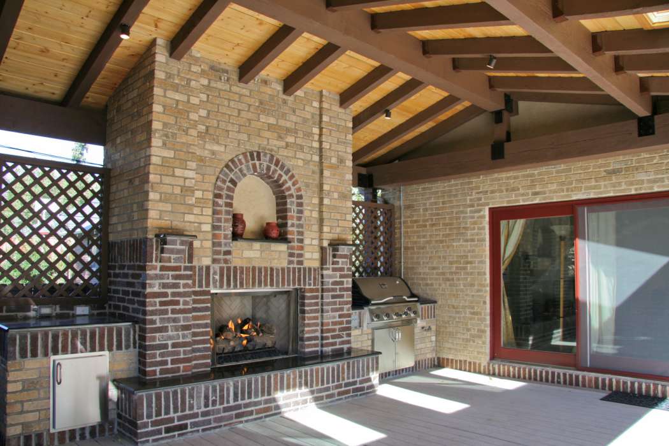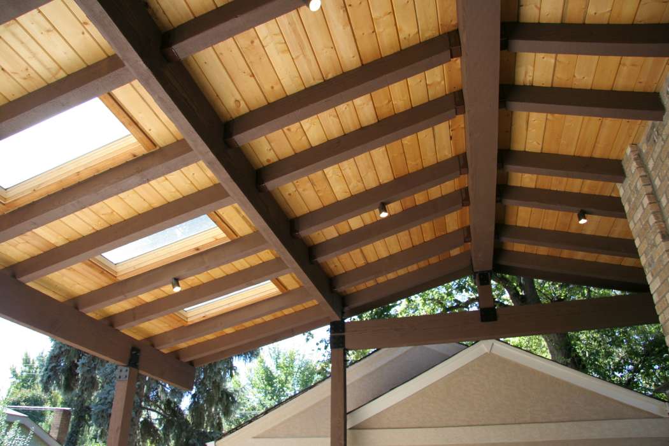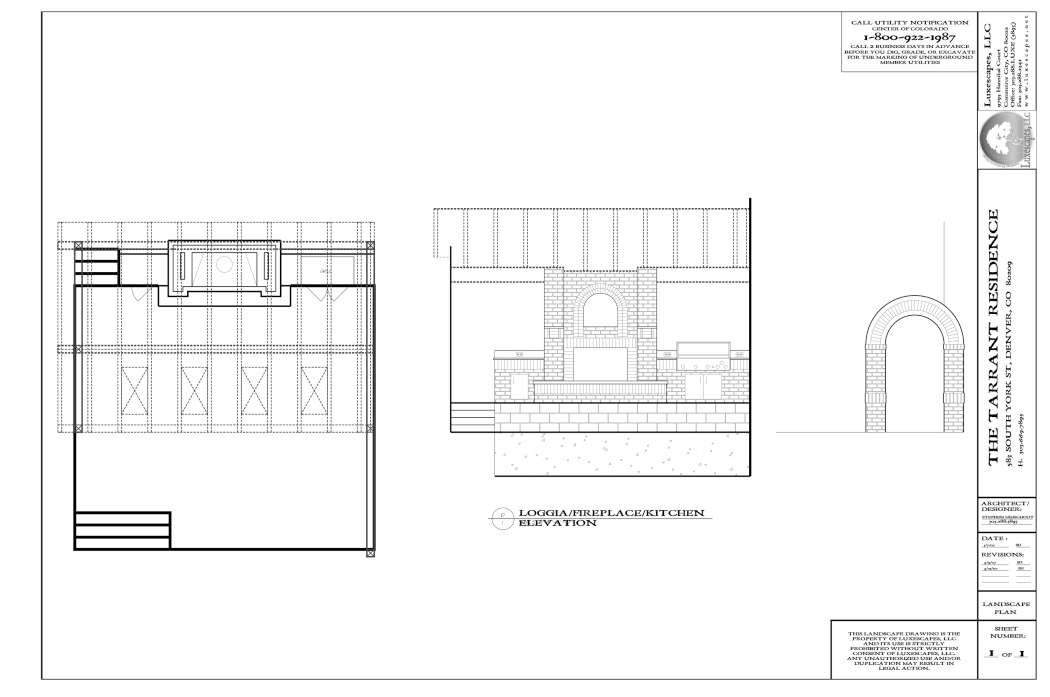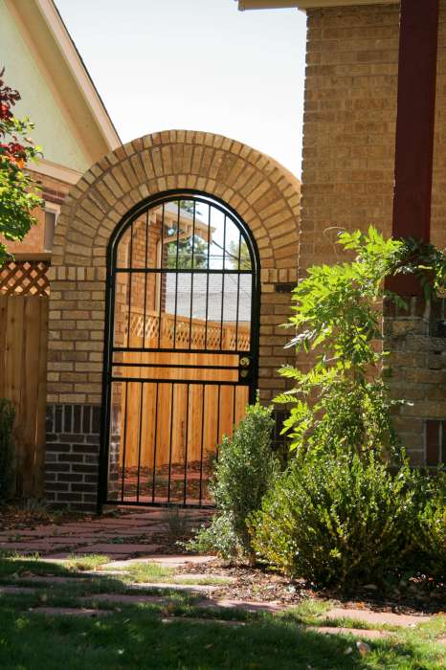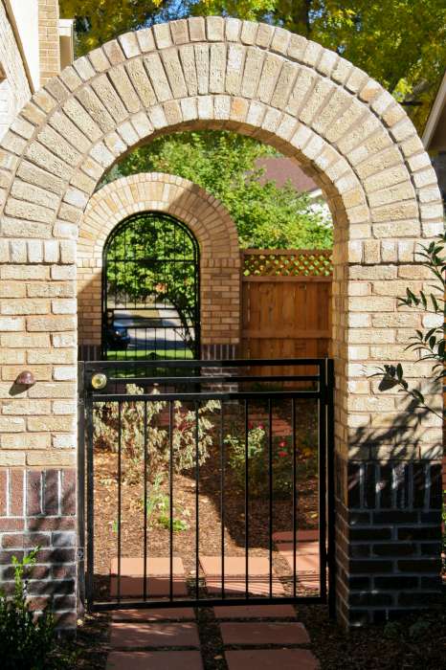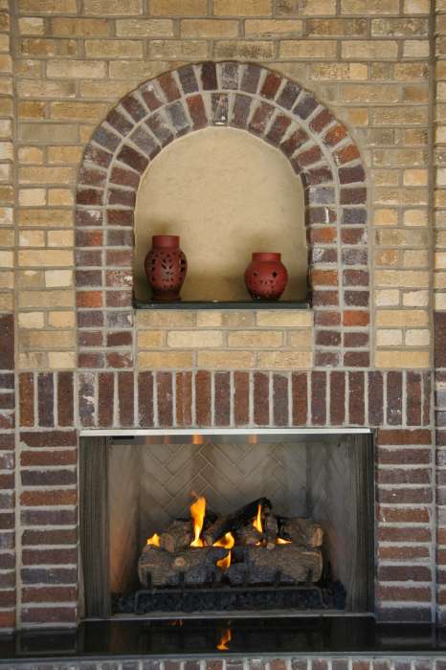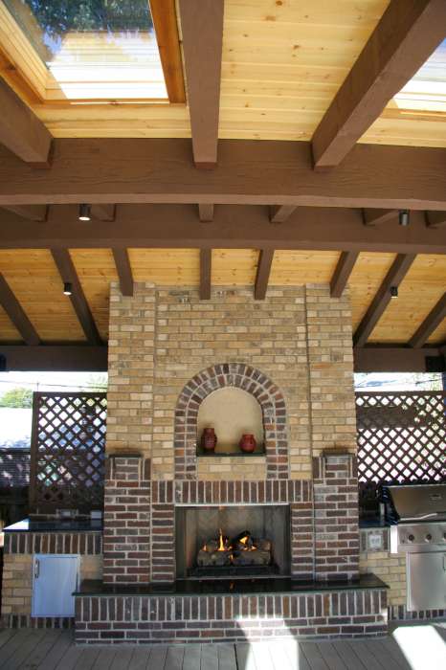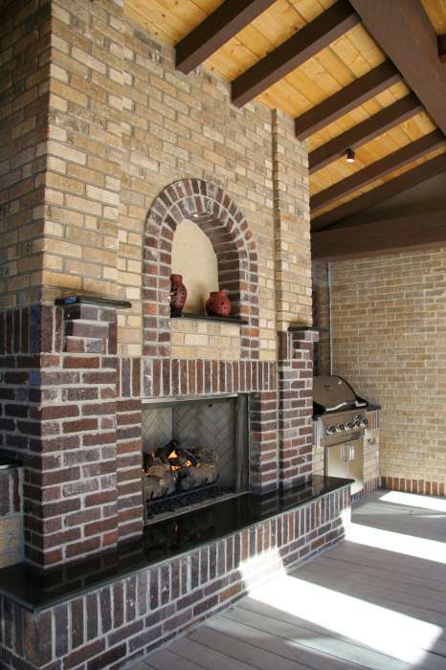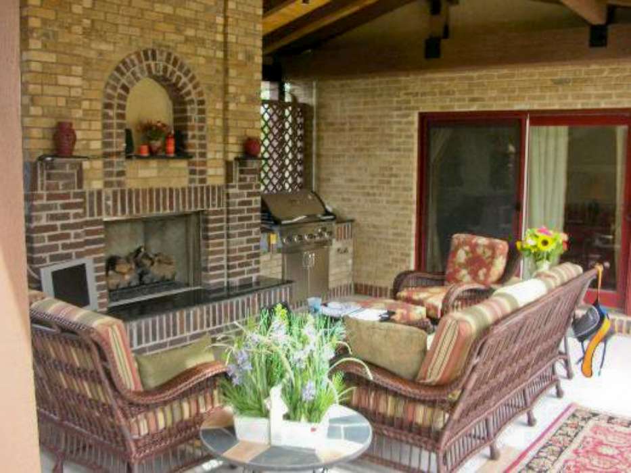
This outdoor living space developed from a desire for
all season use on this west facing deck. The primary purpose of the design
was for entertaining, relaxing, and grilling. The surrounding landscape
was designed to enhance the architecture, and bring back life to the overall
character of the home. The outdoor living room was designed to be adjacent
to the inside kitchen. The entrance of the home was given a face-lift
to increase curb appeal by adding plantings, brick accents, lighting,
and painted pergolas.
Features: Roof Structure with Skylights, Outdoor Fireplace, Outdoor Kitchen, Outdoor TV, Deck Expansion, Brick Arches, Landscape Plantings, Entry Face-lift, Landscape Lighting
Location: Denver
Designer: Stephen Himschoot
















